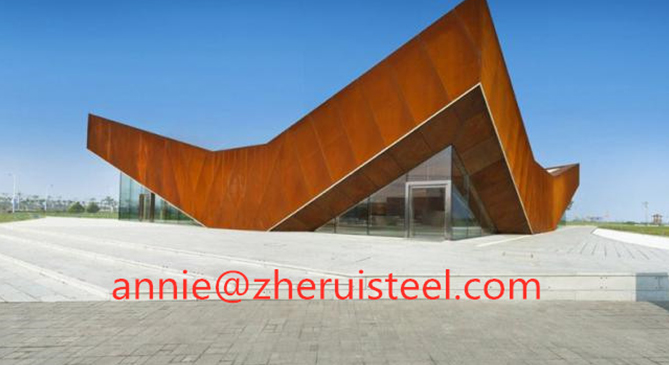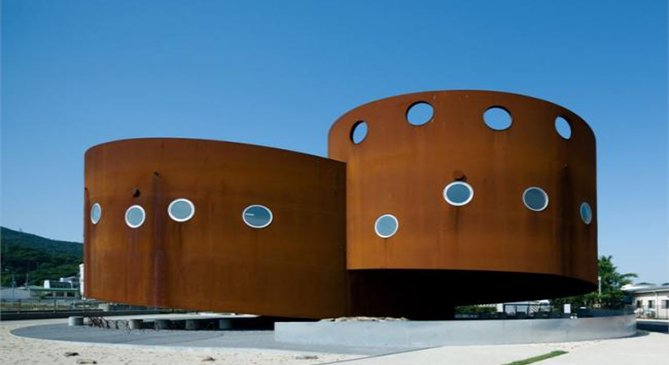

1.Vanke sanv Gallery designed by Ministry of design
Mod office, built by weathering steel, has designed a fixed exhibition hall and Tourist Information Center for Vanke, the largest developer in China, and the unique design of the three V Gallery has become a landmark along the Dongjiang Bay coastline. The building is lined with coastal installations. The exterior is made of weather sensitive weather resistant steel plates. The interior walls and ceilings are made of wood strips, which makes it more natural. In addition to its remarkable sculptural characteristics, it can be seen from the analysis of architectural rationality that this is a plane triangle extending to form such a building structure. The customer requires three main spaces: a tourist information center, a showroom and a lounge for discussion. The tourist center and exhibition hall need to have their own entrance, separate from the existing pedestrian passage, and operate independently. Extension of the exhibition hall - the lounge is a discussion area with a plastic bar. In this space, you can enjoy a panoramic view of the coastline.
2.Loop architecture f tsunami prevention and control center designed by Hideki Hiroto Institute of architects, Osaka
The function of this building built of weathering steel is to control all the sluices in Fuliang port, to reduce the damage caused by the tsunami for tourists. Once there is a tsunami warning, it can also be used as a shelter. For these reasons, the building should have these necessary spaces, as well as a viewing platform with access to all port areas, while having a reasonable form and structure to cope with the tsunami. The main area of the building is higher than the assumed tsunami height. Open the ground floor, and when the wave comes, it can pass through. The designer designed the outer structure into a circle to disperse the pressure of the tsunami. This form consists of 7.3-meter-wide curved walls; six different circular structures are formed by crossing.
3.GELM Annex Designed by Díaz Paunetto Arquitectos
The project, which is constructed of weathering steel, is expected to be a case study of how the recycling of existing structures can become a driving force for the sustainable development of the building environment. This surface layer becomes a sunscreen barrier, and is also equipped with colorful glass plates, which are designed as a kindergarten before the building, to help the indoor space bathe in the transmitted and colorful lights.
4.Broadcasting building designed by Feilden Clegg Bradley
Broadcasting building is a hybrid building built of weathering steel, adjacent to Leeds city center, which is considered as a public and private partnership between dangning real estate group and Leeds City University. It covers an area of about 110000 square feet, with new office area, teaching space and 240 student apartments. It is a 23 story landmark building. A new Baptist Church on the north side completed the design.
These buildings are considered to be solid landscape structures, focusing on the rich geographical and sculptural heritage of Yorkshire. Buildings on the lower floors continue to slope up from the third to the fifth floor, adjacent to buildings in the lower area. The higher buildings are reduced from eight to six stories, and then the building reaches the highest point of 23 stories. This powerful roof slope is reinforced by the construction of sharp triangular sections and angular cantilevered beams on a large number of buildings. Through this huge structure, the windows are designed to imitate the rock characteristics to form a cascade of water. This design concept has been enhanced by the selection of solid, sculptural and weathered weather resistant steel to build the water curtain wall facade.

 1.Vanke sanv Gallery designed by Ministry of design
1.Vanke sanv Gallery designed by Ministry of design